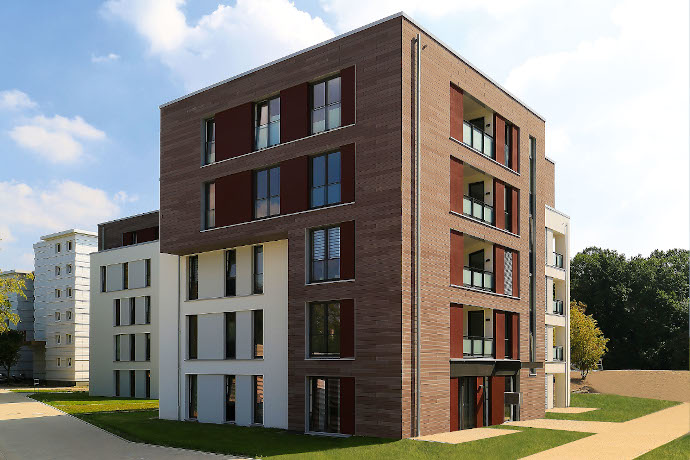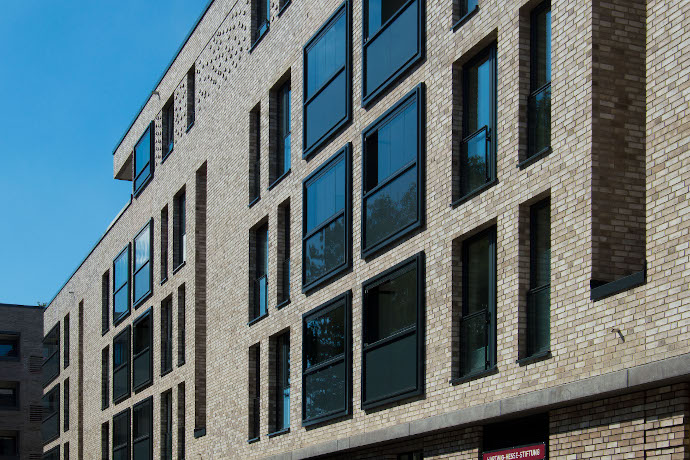Residential building
Renovating an apartment building
Projekt-detail
Residential building
S 9000
White
Bamberg / Deutschland
1959
Architekturbüro Gatz / Bamberg
Stapf Fenster und Türen GmbH / Bamberg
EIBEL GmbH / Malschwitz
Where a small baroque house torn down in 1959 once stood, there is now a 6 storey building complex with 20 apartments in total in Bamberg city centre. Whilst renovating the building which is close to the centre with good transport connections, the designing architect was able to create a modern design complying to sound insulation class 4 despite a construction style from the 1950s and it being a protected building. Concurrently, it was all about tying in the modified facade in terms of the colour concept which was developed especially for the building, with the structure which was already there. Crucially, the modern French casement windows made from the GEALAN-System S 9000 helped the architect fulfil his aim. With their size and colour coordination, they fit harmoniously into the image of Markusstrasse as a whole.
Used products and innovations from GEALAN
Innovaties GEALAN-acrylcolor®
Further references

Transformation and redevelopment
The seven urban villas of the second building phase continue the positive change to the housing development "Neue Burg" which started back in 2008 with the transformation of the existing buildings from the 1960s. In both cases KSP Jürgen Engel Architekten, Brunswick were the planners. The new tenements in Wolfsburg Detmerode with their height, cubature and colourfulness fit harmoniously into the context of town planning. Terraces, balconies and floor-length GEALAN plastic windows with coloured acrylcolor surfaces make connecting with the outside space instantly possible and consistently implement the idea of "living close to nature". Alongside the affordable rent, these 92 apartments distinguish themselves through their energy saving construction complying to KfW 55 standard as well as the use of geothermal energy and photovoltaics.

Park living
In the Hamburg-Hohenfelde park quarter, 32 attractive cooperative flats have been built as three buildings around a park in the last two years in two construction phases. In the complex, 26 apartments have been made accessible according to DIN 18040 part 2, the other 6 apartments are accessible according to DIN 18040 part 2 and are also designed for unrestricted wheelchair use. The housing area is built around a public park and the Alster tributary is just a few minutes away. As a conventional masonry construction, the building in the busy Muehlendamm area has been given a facade made from closed facing and fully glazed loggia which made it possible to have lounges and bedrooms on the louder side of the building.

Nieuwbouw onderzoeks- en kantoorgebouw
In 2012 opende het Fraunhofer-Institut für Windenergie und Energiesystemtechnik in Bremerhaven een engineering-gebouw voor het testen van rotorbladen. De kantoren op de bovenverdiepingen hebben een vleugelvormige indeling en bieden een indrukwekkend uitzicht op de Noordzee.
Bent u op zoek naar een GEALAN-fabrikant bij u in de buurt? Gebruik onze fabrikantzoekopdracht.
Mis geen nieuws!
Ik wil informatie met betrekking tot referentie-objecten en GEALAN News via e-mail ontvangen (ongeveer twee keer per maand) - kostenloos en te allen tijde opzegbaar.