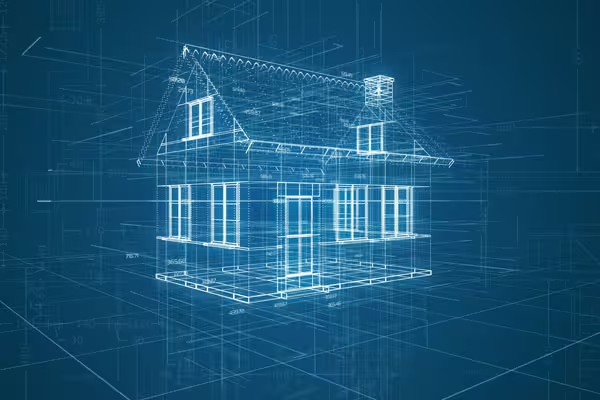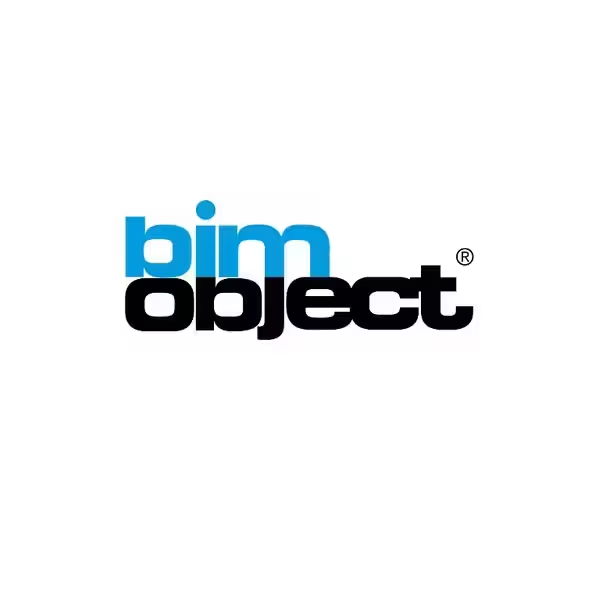BIM – Building Information Modelling
BIM – Building Information Modelling
BIM – Building Information Modelling
BIM – Building Information Modelling
Window models for architects
Window models for architects
What is BIM?
Building Information Modelling (BIM) – the planning method of the future
What is BIM?
BIM

BIM with GEALAN

Equipped for the future
Benefits of planning with BIM
Solutions from GEALAN
All BIM files for Revit® & IFC format (Industry Foundation Classes = open standard of the buildingSmart organisation) can already be generated manually at GEALAN on request.
For example, we are one of the first system providers to be able to generate BIM data for almost every conceivable GEALAN product in the field of windows and doors for the Revit® software. In particular, we can integrate our window elements in the GEALAN-KUBUS® system into the architect's planning at a very early stage. GEALAN is already in contact with various architectural and planning offices and is providing BIM data.
Our design software 3.0 and the corresponding plug-in are able to automatically generate BIM windows and doors for Revit® and IFC. In addition, we are providing an add-on of our Planner Software 3.0 for Archicad – a CAD/BIM software used by over 200,000 designers worldwide. In the meantime, Mac users can also work cost-effectively and efficiently with an Archicad add-on and take advantage of the planning software 3.0. We also deal with Allplan – because the CAD software makes BIM just as effective for architects and is represented worldwide in 20 languages. Planning with BIM also means using a database on a project-based basis and adding your own to the existing information. These can be separate input masks in which the respective specialist planner records and enters all the necessary information. In order for BIM objects to be promising, BIM manufacturers must be transparent and provide sufficient BIM data – GEALAN is happy to go into detail for its customers when it comes to downloading BIM data for windows and doors.
Our GEALAN Planner Software 3.0 and the plug-in or add-on clearly show where the (data) journey is heading and what architects, planners and window manufacturers can rely on when planning with BIM in the future. Parameters such as element type, profile system, colour, frame, sash, mullion, mullion, glazing, glazing bead and coupling profile represent the design framework for BIM windows. A PVC window for BIM uses results from a U-value calculation, for example, as additional attributes. The "PVC window with BIM" also provides information at a glance about all other properties of the building element via position text and static pre-dimensioning.
Please follow these steps to use the Revit® plug-in or Archicad® add-on:
- Download and install the required version
- Register on the GEALAN homepage: https://www.gealan.de/en/account/registration/
- One-time access to Web Planner Software 3.0: https://www.gealan.de/en/architects-designers/planersoftware/ (Click on "ACCESS TO PLANNER SOFTWARE 3.0" and follow the steps)
- Log in to the Revit® Plug-In / ArchiCAD® Add-On under "Settings"
After that, you can take full advantage of the Revit® plug-in / Archicad® add-on. This is also shown again in tutorial video 1: https://www.gealan.de/en/architects-designers/bim/#revit-tutorials
Video tutorials on the Revit® plug-in application
From registering to using the plug-in
Working with the plug-in in Revit®
Working with the project function
Configure your own window and door shapes
Adjustable parameters around the window system
Video tutorials on the Archicad® add-on
PART 1 | From registering to using the Add-On
PART 2 | Working with the Add-On in ArchiCAD®
PART 3 | Working with the Project-Function
PART 4 | Configure your own window and door shapes
PART 5 | Adjustable parameters around the window system
ARCHITECTS' DARLING® Awards
GEALAN's BIM solution once again ranked #1 in Germany's construction industry.
GOLD again for GEALAN! Following 3rd place in 2019 and 1st place in 2020, our BIM solution once again convinced the top-class jury in 2021. For the second time in a row, Heinze awarded the ARCHITECTS' DARLING®. All companies in the construction industry throughout Germany were eligible to apply.
The BIM offering from GEALAN supports architects and planners with freely plannable and particularly realistic window and door elements. It checks for technical feasibility in advance - and all of this is free of charge. This unique overall package convinced the jury to repeatedly vote our "Building Information Modeling" solution into first place in the category BEST BIM DATA OFFER.
Our BIMobject elements
Would you like an initial look at what BIM support might look like? We are already represented on the BIMobject platform, where you can download our BIM data. We will continue to expand our offering there with additional BIM objects.

Our BIM consultation service
BIM consultation - our experts are here to help you
Do not miss any news!
I want to receive newsletter "Reference Building of the Month" and GEALAN news via E-Mail (approx. twice a month) - free of charge and terminable at any time.